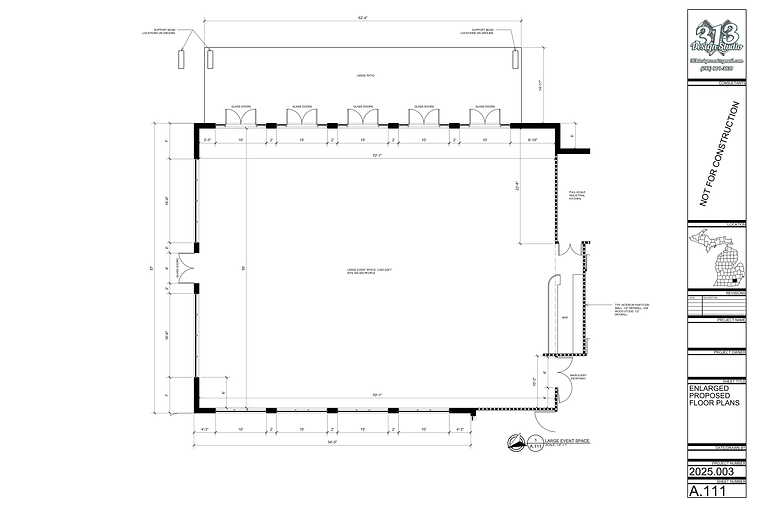313 DESIGN STUDIO
EVENTS VENUE
Dexter, MI
This schematic design explores a new event venue in Ann Arbor, Michigan, envisioned to host a variety of gatherings through three distinct event spaces—a large main hall, a smaller social room, and an intimate micro-venue. The architectural concept celebrates balance between modern design and regional craftsmanship, creating a space that feels both elevated and inviting.
The exterior features a striking Michigan stone façade, paired with warm natural materials and expansive glazing that floods the interiors with light. The bold rooflines and expressive structure evoke a sense of drama, while maintaining a timeless, approachable aesthetic.
Each elevation was thoughtfully composed to highlight material texture, proportion, and rhythm, emphasizing both form and functionality. The result is a venue concept that merges architectural sophistication, local character, and flexibility—a place designed to leave a lasting impression from every angle.
Note: 313 Design Studio is not a licensed architecture firm and does not claim to be one. All drawings and renderings for this project were completed for schematic design purposes only.







